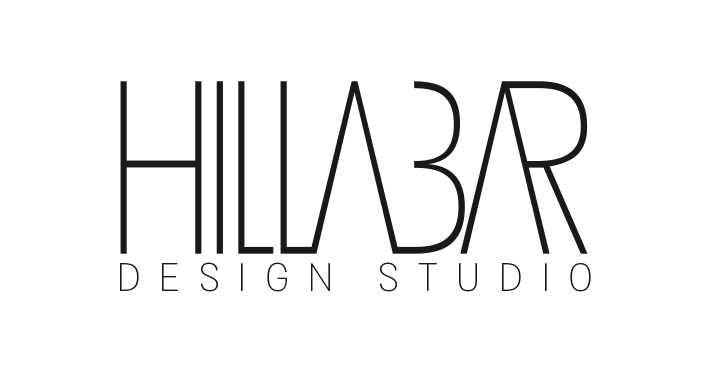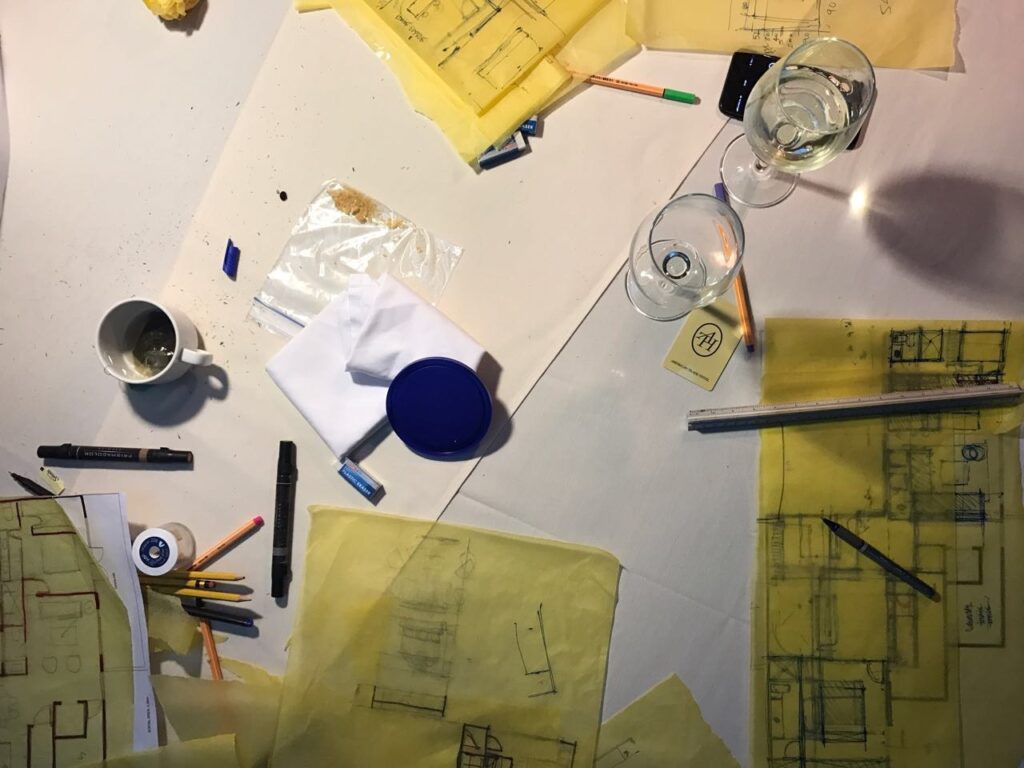Floor plan is a concept with a misleading name. We tend to approach the process with the attempt of “coming – up – with – the – best – floor – plan”. This 2-dimensional perspective is actually the fundamental phase regarding the people destined to live in that house. When I approach a floor plan I imagine the movement of these people on the floor, how they cross the room, prepare a meal in the kitchen, laugh with friends on the balcony. A good floor plan, although presented in 2d perspective, reflects the maximum dimensions of its future tenants.


